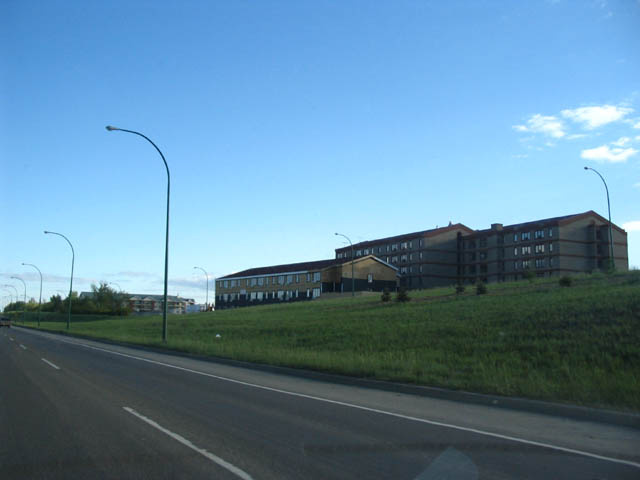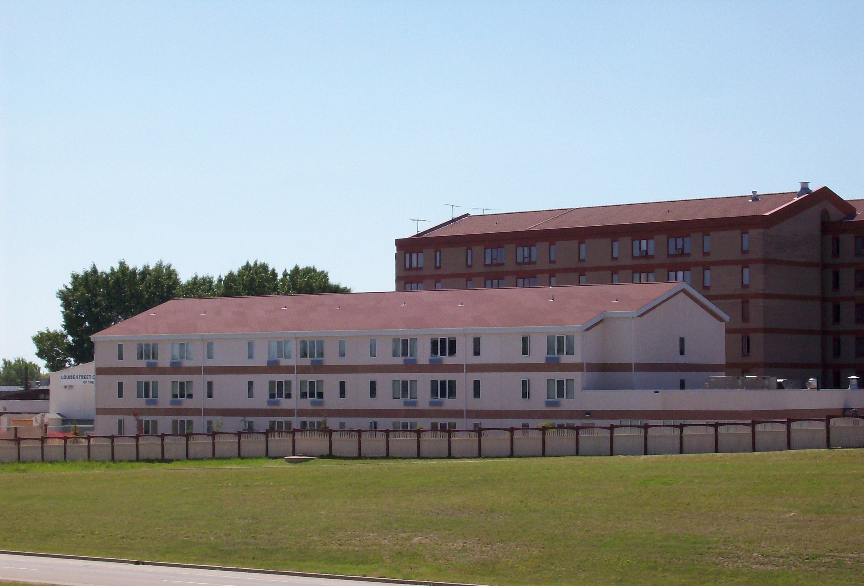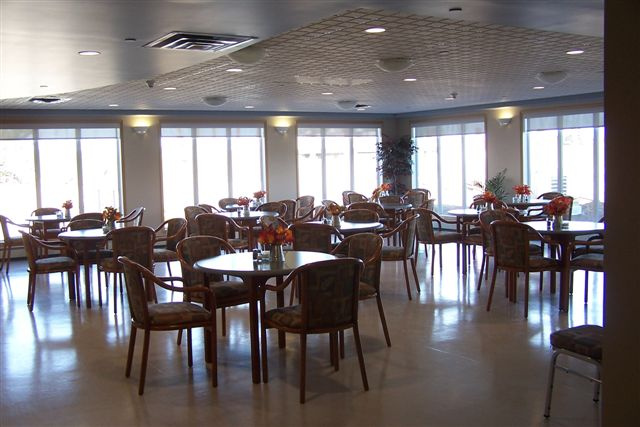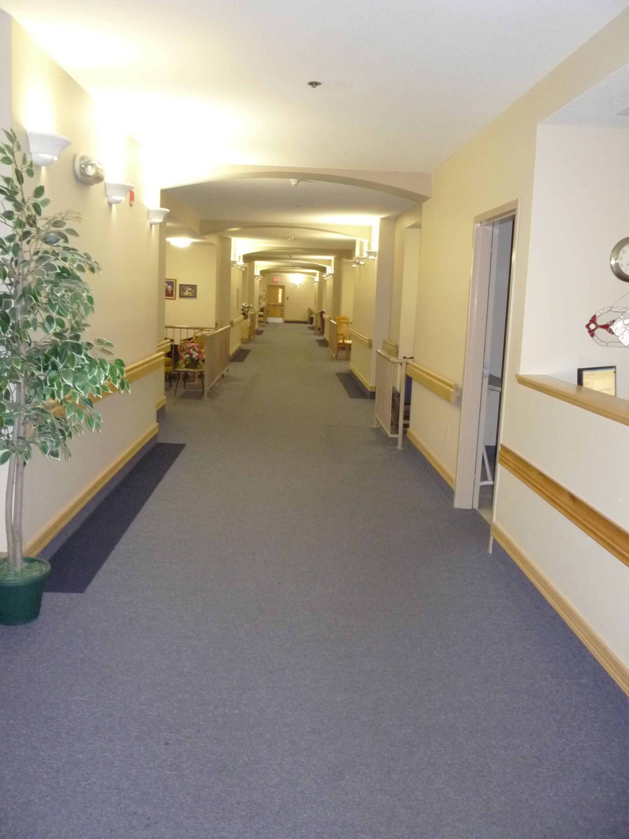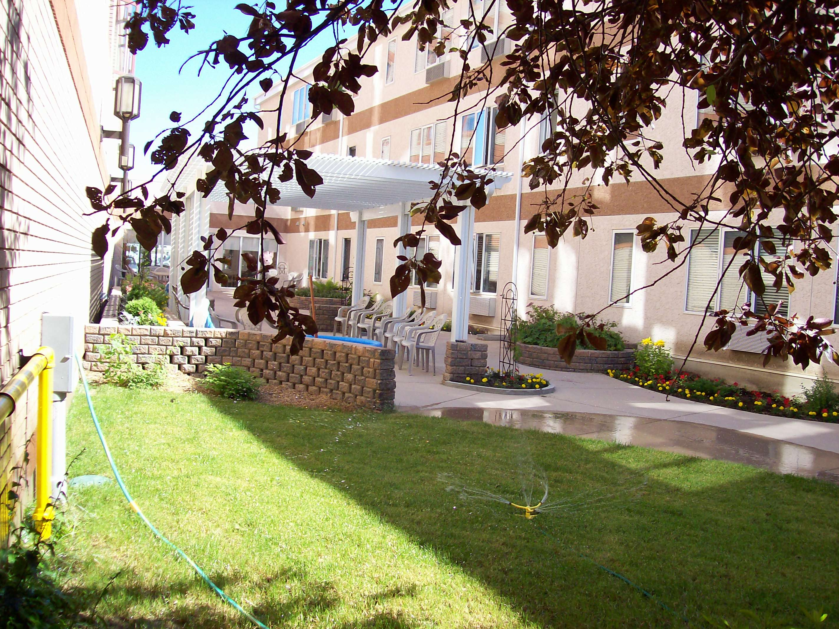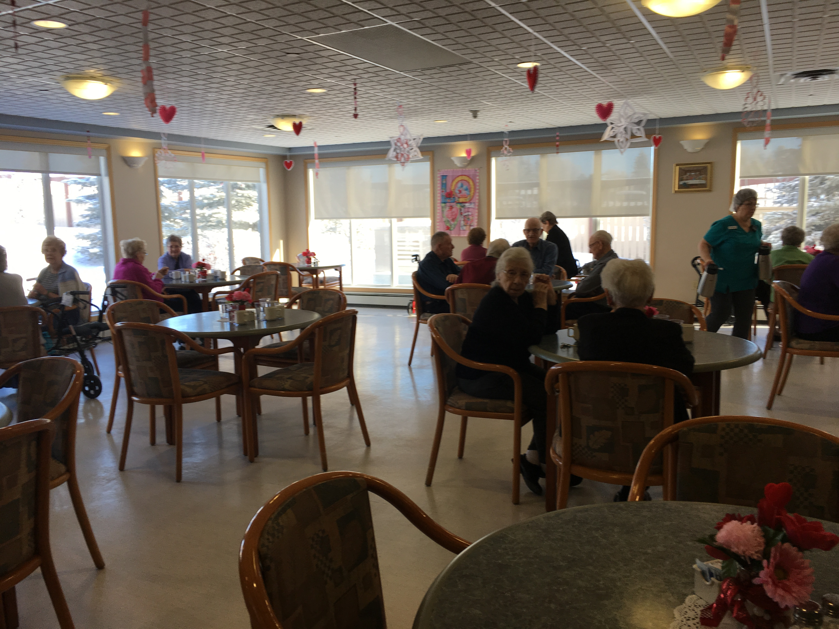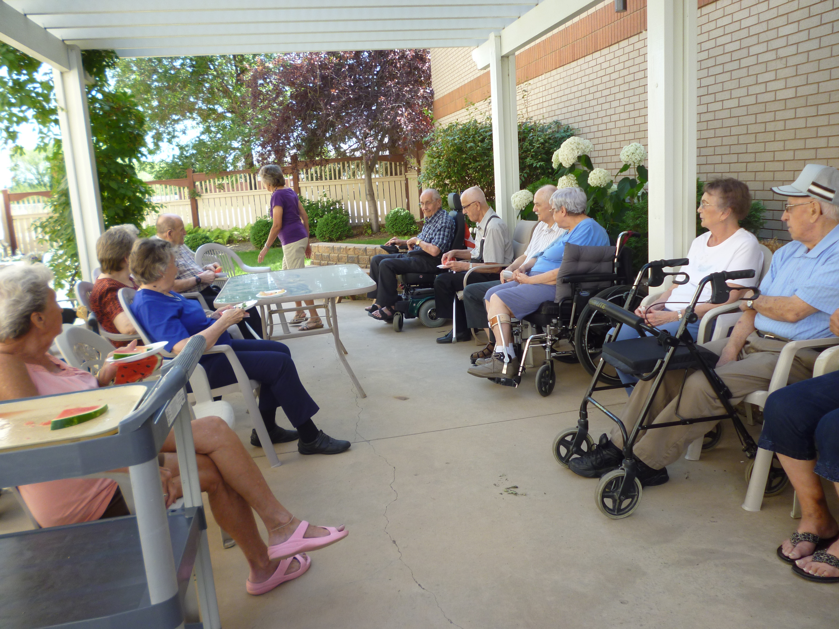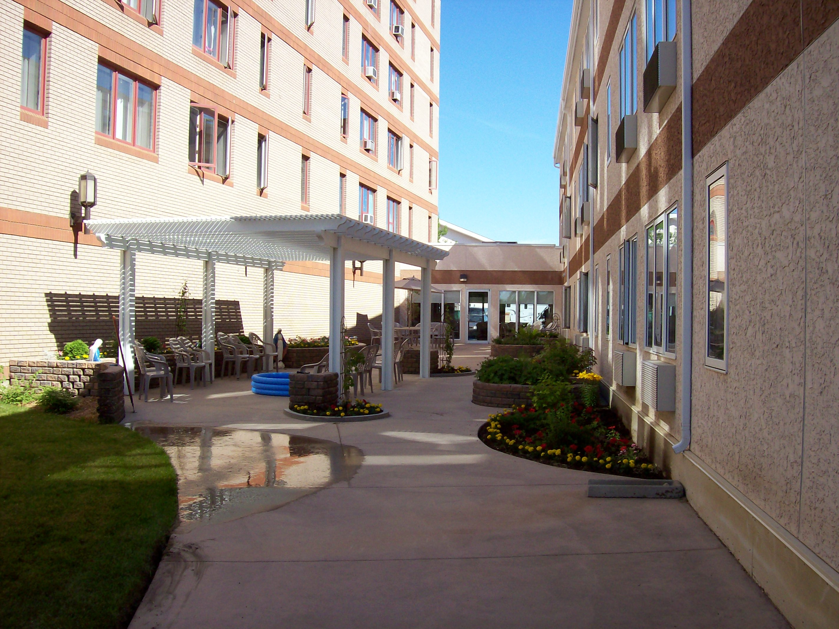Assisted Living - The Terrace
FEATURES
The Terrace was developed on the Assisted Living concept - a combination of housing and personalized support services. Various health care services are available through Home Care. The Terrace is designed to meet the individual needs of persons who need or want help with the activities of daily living, but do not need the skilled medical care provided in a nursing home. Residents must be able to look after their own personal needs or obtain such services from Home Care.
The Terrace consists of 41 individual suites. Each suite comes complete with a bathroom, living and bedroom area. Kitchen cabinets, a small fridge, microwave, blinds and window air conditioners are also provided. There are two sizes of suites: 420 and 535 square feet. In addition, there is a common dining area, a lounge and other support areas. Since the Terrace is connected to the Villa, the residents are welcome and use many of the Villa common areas.
The following services are provided:
- Three meals a day
- Resident Services Coordinator
- Weekly housekeeping & linen service
- 24-hour staff presence
- Individual emergency response pendants
- Recreation activities
- Personal support and advocacy
- Spiritual support
- Entry security system
ADMISSION AND COSTS
Effective January 1, 2025, monthly rental rates are:
- 420 sq.ft. (1 person) $2,205.00
- 420 sq.ft. (2 people) $2,905.00
- 535 sq.ft. (1 person) $2,425.00
- 535 sq.ft. (2 people) $3,125.00
WAIT LIST TIMES
A waiting list is established based on the date of the receipt of the application. Because of the unpredictability of resident stay, wait times vary. Wait times can be anywhere from 2 to 3 years.
People are encouraged to apply early. There is no obligation or application fee.

